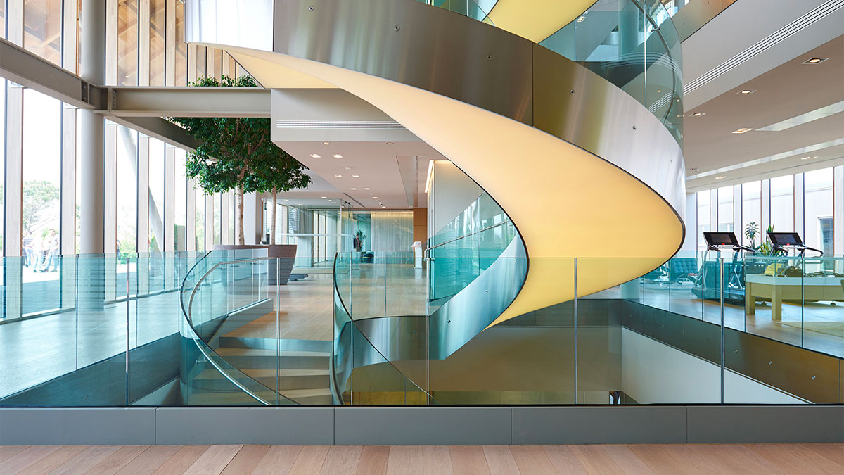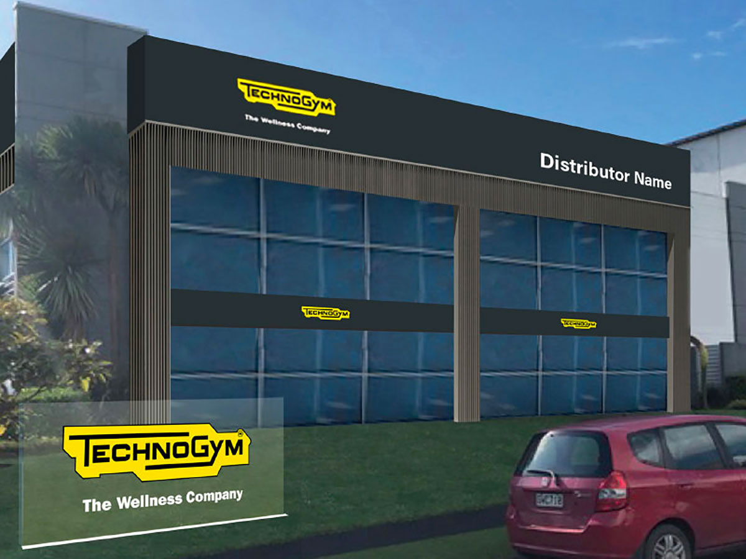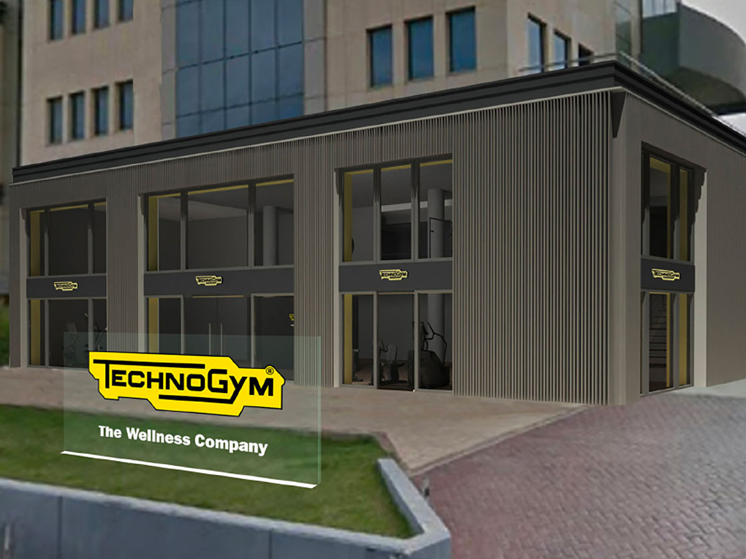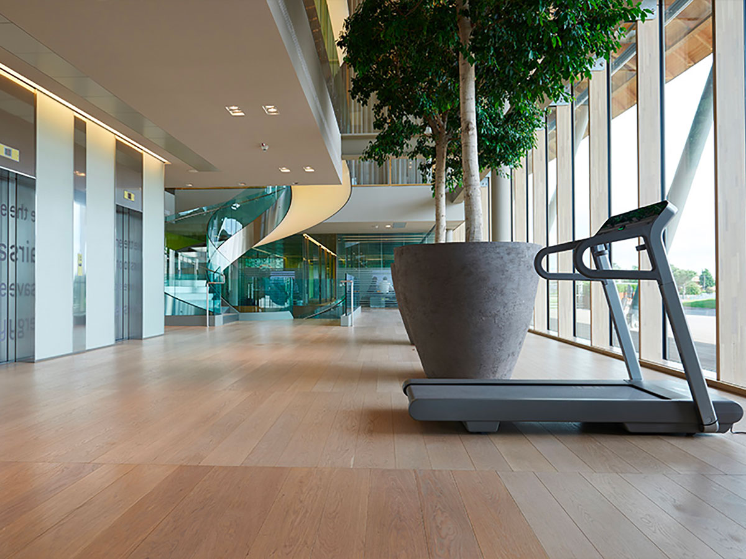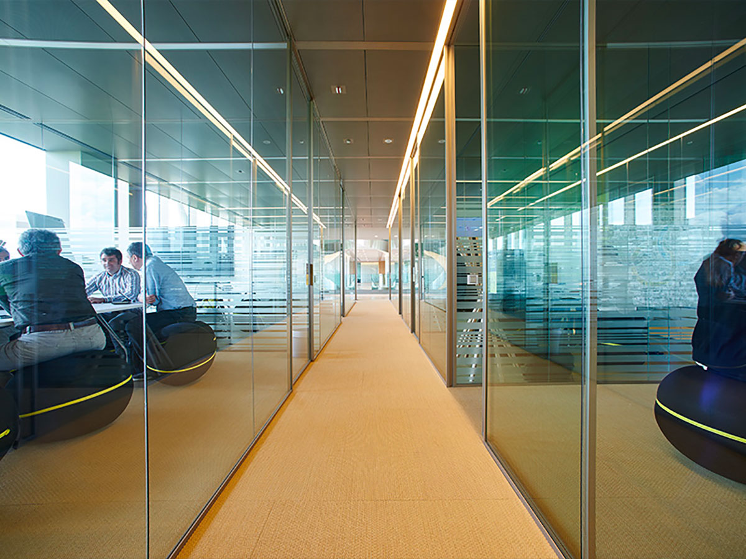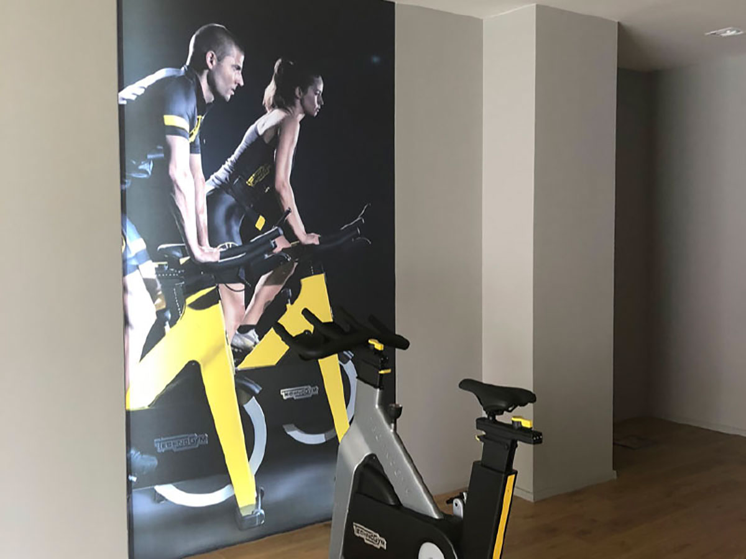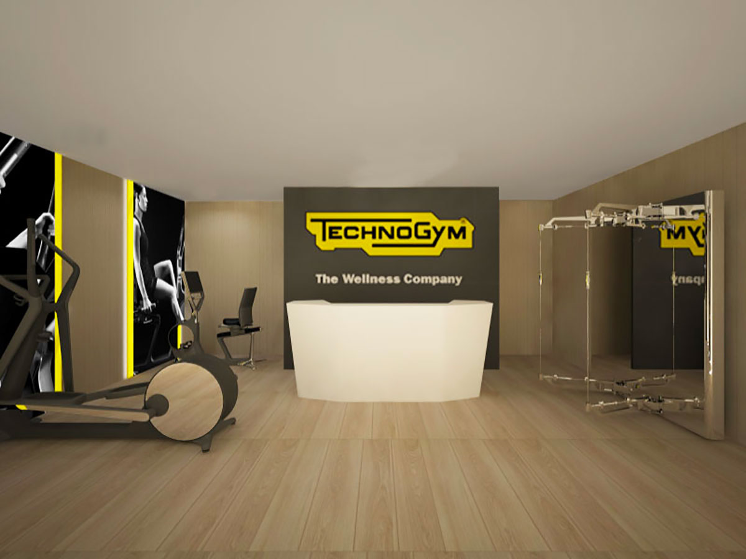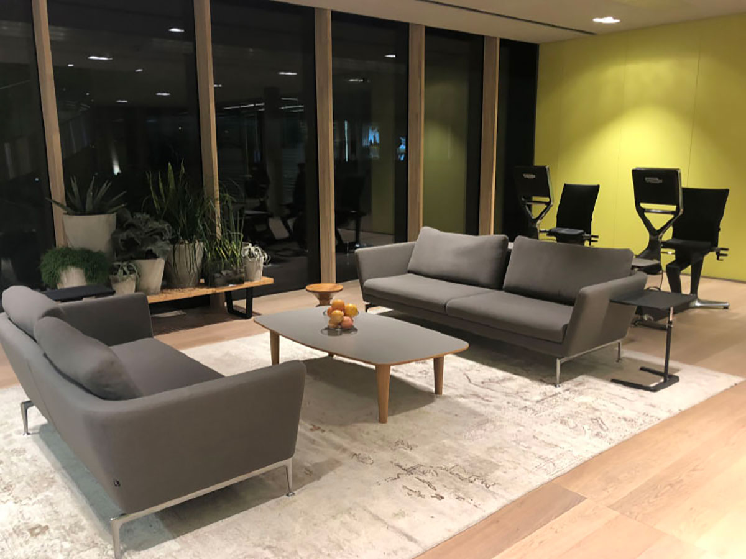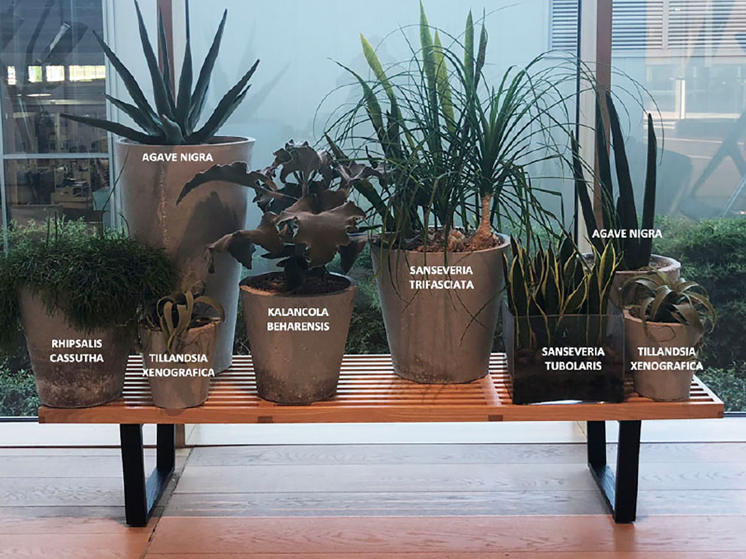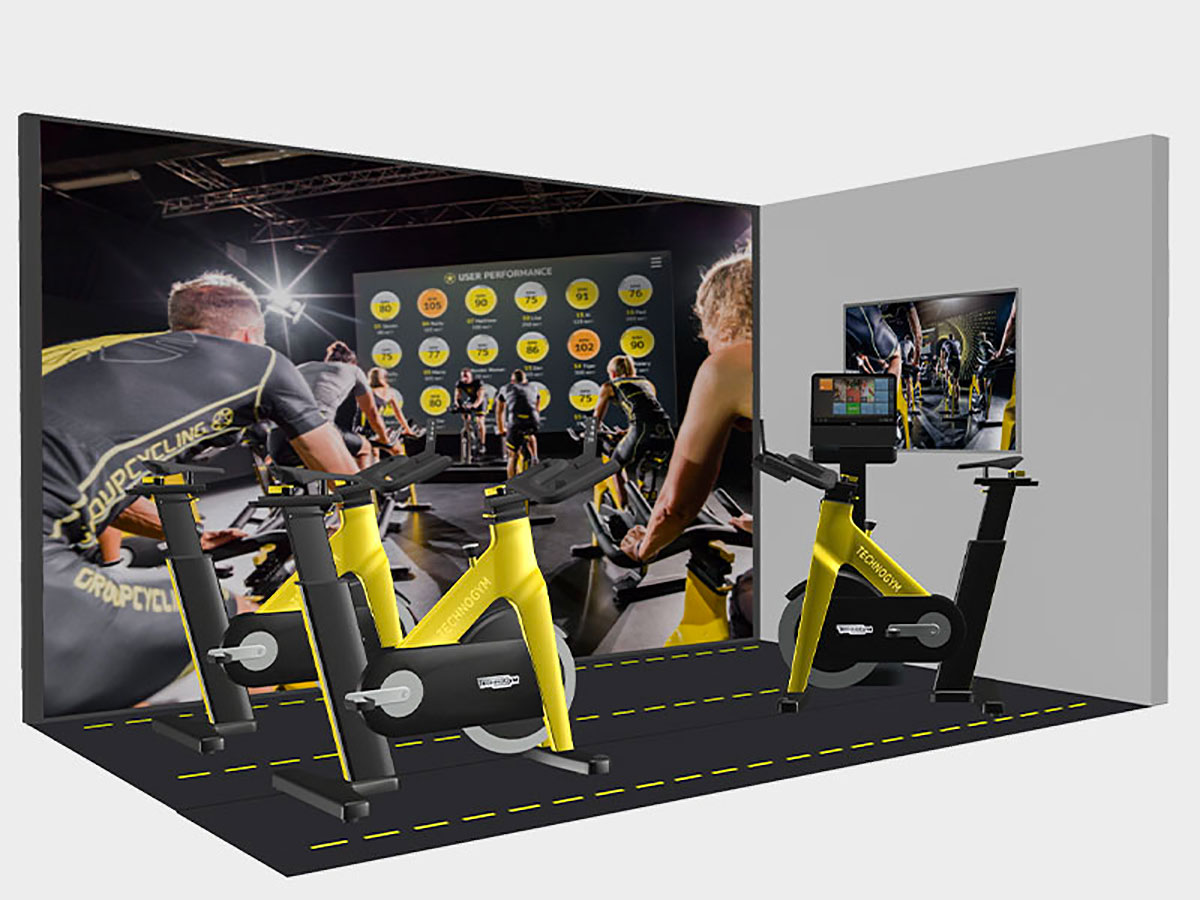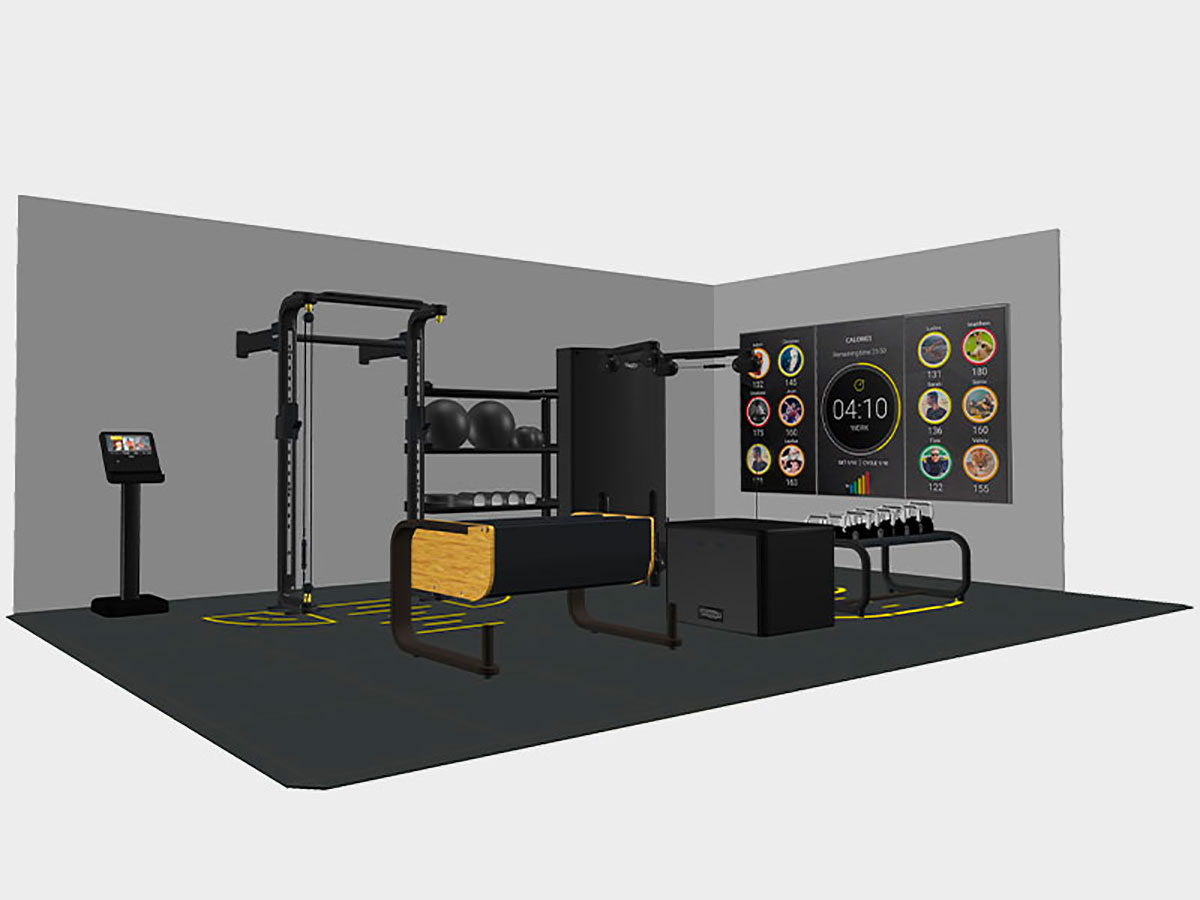Offices and showrooms
Living and breathing in a luminous, uncluttered and empowering environment is key to deliver wellness. Our showrooms and offices all over the world offer the perfect setting to build the excellent experience our customers are looking for. When we talk about details we can go to any length, and all details come together in a fascinating harmony, reflecting the prestige of our brand. Here are some of the main features: more detailed guidelines are available in the download section below.
Exteriors
Dark wooden slats and glass convey a natural feeling to our minimalist facade and essential exteriors. Dark grey elements can be used alternatively, or in combination with wood. The Technogym logo should appear centrally on the upper part, above every window or entrance, and on the glass signage. A facility may also display the distributor’s name as shown in the image, but no other logo is allowed.
Interiors
Flooring: Wooden floorings give warmth to the reception and the showroom environment, whereas smoother tatami tiles are suitable for the offices.
Natural lighting: open spaces and glass walls allow a natural lighting and a feeling of openness, reinforced by the shiny reflections of satin aluminium details.
Walls: they can be either painted in light grey (RAL 7044) or covered in wood panelling. Wood panels should be oriented vertically, with uninterrupted slats stretching floor to ceiling. Backlit images printed on canvas with chosen subjects can provide effective atmosphere where needed.
Ceilings: light grey RAL 7044 and 9010 are both allowed
Reception desk: our desk is made of white Corian. It should be placed centrally, before the glass panel displaying the logo.
Furniture: Vitra furniture is our choice for most of our furniture, including office chairs and tables, showroom sofas and benches. Our Wellness Ball Active Sitting provides an ideal temporary seat for meeting rooms.
Green office: indoor plants can add to the natural atmosphere of the showroom entrance and meeting spaces.
Showroom modules: the modules range from a minimum of 7.29 m2 to larger ones, depending on the equipment and environment being displayed. Choose and arrange modules consistently with the showroom placement and public.
